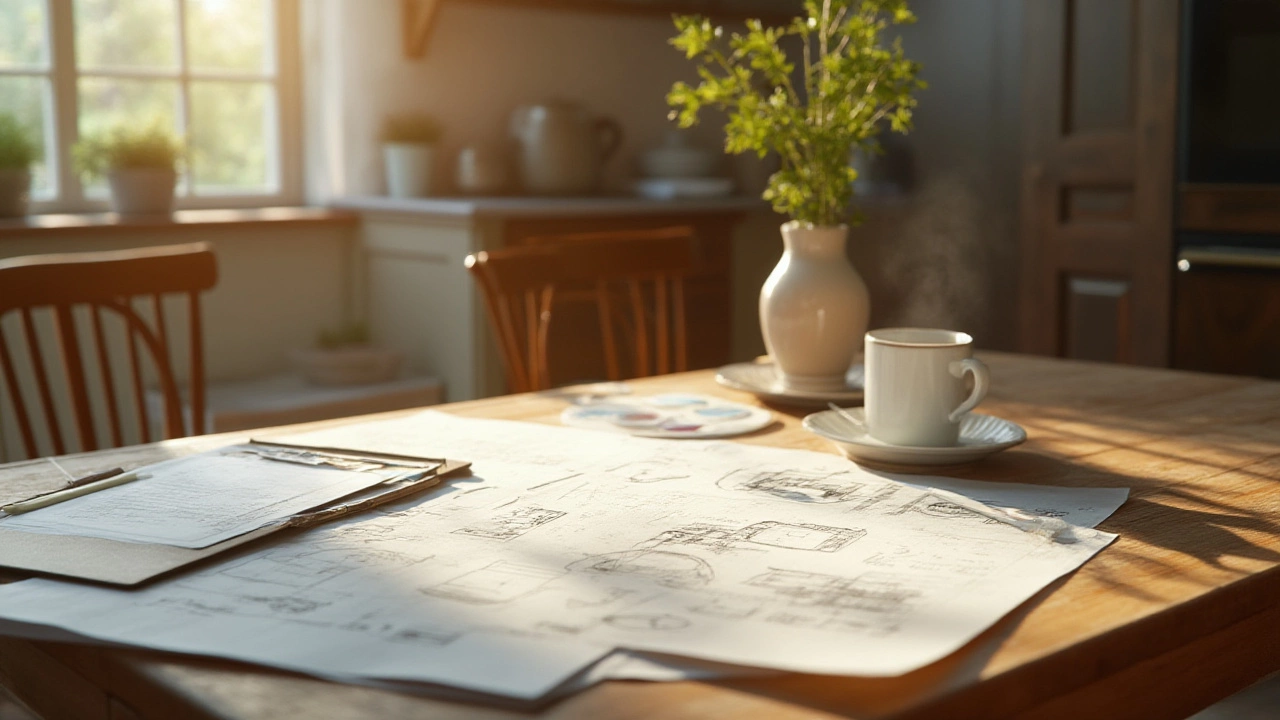Thinking about a kitchen makeover can feel overwhelming. You see endless ideas on Instagram, but where do you start? The secret is a clear kitchen design sequence. Follow the steps below and you’ll move from vague ideas to a finished space without the usual guess‑work.
First, grab a tape measure and sketch your room on graph paper or a free app. Mark doors, windows, and any columns. This simple drawing helps you see how much floor space you really have. Next, decide on a work triangle – the classic line between fridge, sink, and stove. Keep the total distance under 26 feet for smooth movement. If you have an island, make sure there’s at least 42 inches of clearance on each side.
Once you know the basic shape, think about zones: prep, cooking, cleaning, and storage. Assign each zone to a wall or corner that makes sense. For example, place the dishwasher near the sink to reduce water‑run length. If you love entertaining, locate the fridge and wine cooler where guests can reach them without walking through the cooking zone.
Now that the layout is set, pick appliances that fit the zones. Look at the posts on our site – the "Electric Kettle Alternatives" article shows how a smart water heater can replace a traditional kettle, saving counter space. Bundles can be tempting, but as the "Kitchen Appliance Bundles" guide explains, compare the total price to buying items separately. You might find a better deal by mixing brands.
When selecting finishes, go for durability and ease of cleaning. Quartz countertops resist stains, while stainless steel backsplashes handle splashes without warping. If you’re budgeting, consider a laminate that mimics wood – it looks good and costs less. Remember to match hardware (knobs, pulls) with the overall style so the kitchen feels cohesive.
Don’t forget lighting. Under‑cabinet LED strips brighten the prep area, and a pendant light over the island adds both style and function. Aim for three layers: ambient (overall), task (work zones), and accent (showcase features).
Finally, create a timeline and budget. Break down costs by category: cabinets, appliances, countertops, labor. Add a 10% buffer for unexpected expenses – they happen more often than you think. Stick the timeline on your fridge so you can track progress week by week.
By following this kitchen design sequence, you’ll move from a messy idea board to a functional, beautiful kitchen that fits your lifestyle. Ready to start? Grab that tape measure, sketch your space, and let the planning begin!

Wondering if you should buy kitchen appliances before or after installing cabinets? Get a detailed guide on planning, measurements, and renovation timing to make the right choice.